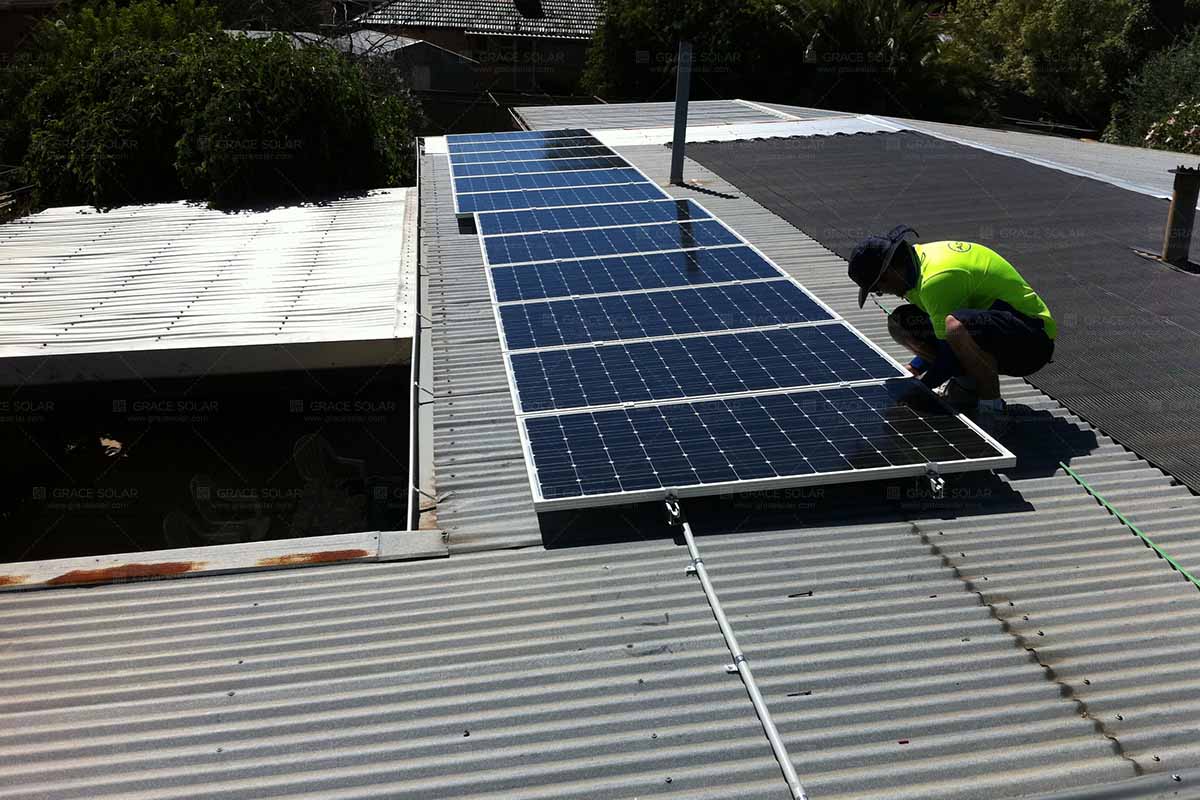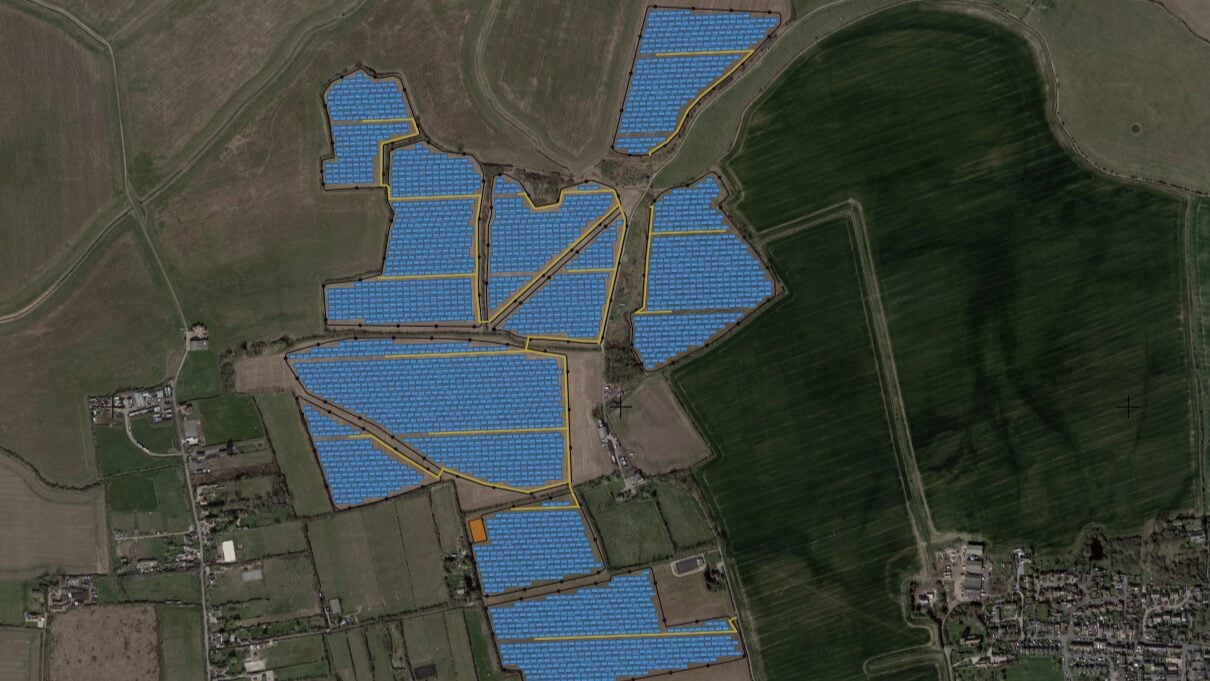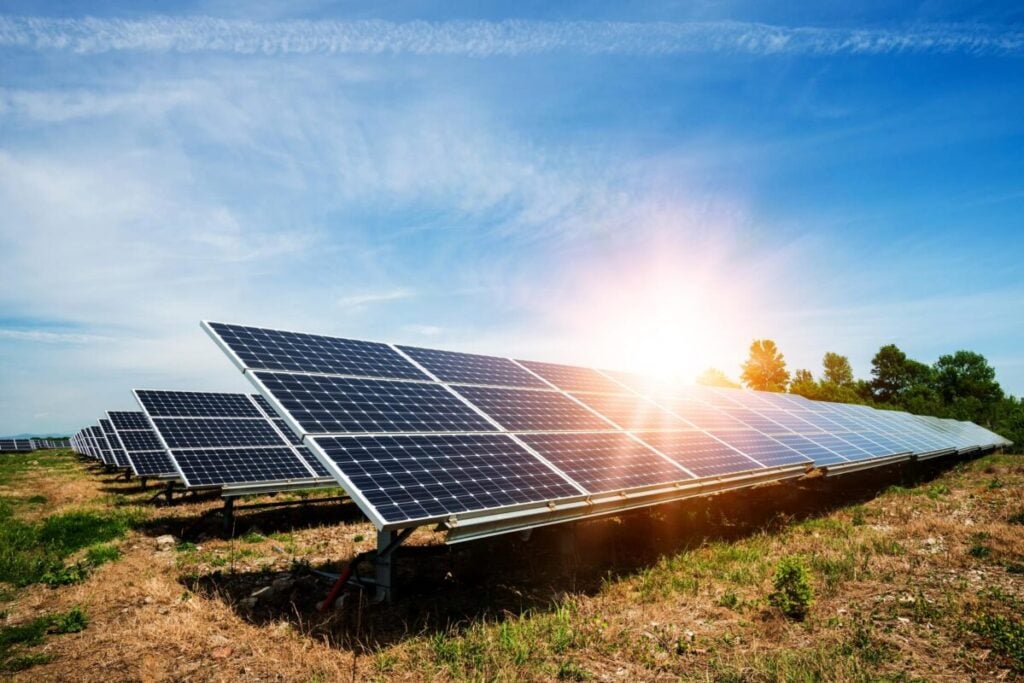Roof-mounted distributed photovoltaic power station detailed introduction
At present, the installation of distributed photovoltaics on the roof can heat insulation, generate income, save electricity expenses, waterproof the roof, and even make it into a sun room. But how is distributed rooftop photovoltaic generally installed? Will it have adverse effects on the roof after installation? It has always been a doubt for some people. Let us introduce how to install distributed rooftop photovoltaics. I believe that the doubts will be eliminated after understanding.
 Roof distributed photovoltaic power stations can use several kilowatts to install in civil buildings, and can also use the roofs of shopping malls, units, factories, etc. to build power stations of several kilowatts to tens of megawatts. The rooftop distributed photovoltaic power station does not occupy land resources, can generate green power, the installed capacity is unlimited, and the generated power can be consumed nearby, so it has received strong support from the state.
Roof distributed photovoltaic power stations can use several kilowatts to install in civil buildings, and can also use the roofs of shopping malls, units, factories, etc. to build power stations of several kilowatts to tens of megawatts. The rooftop distributed photovoltaic power station does not occupy land resources, can generate green power, the installed capacity is unlimited, and the generated power can be consumed nearby, so it has received strong support from the state.
For common roofs, it is mainly divided into concrete roof, color steel tile roof, tile roof, sun room and so on. The installation of distributed photovoltaic power station mainly adopts the counterweight method for the concrete roof, the fixture method for the color steel tile roof, and the hook installation for the tile roof.
1. Concrete roof
One of the most common roofing methods for residents, units, and factory buildings is the cement flat roof. Regardless of the size, the common installation methods are the same.
(1) The structural form is suitable for the construction of the roof distributed photovoltaic power station. The concrete roof is generally in the form of a flat roof.
(2) Installation method Concrete roofs generally use concrete counterweight blocks as the foundation. The bottom of the counterweight blocks is waterproofed, fixed and leveled with cement slurry, and then placed on the roof. The weight of the counterweight is mainly used to stabilize the photovoltaic without drilling holes on the roof. Since it is placed directly on the roof, it does not damage the original structure of the roof, but in the actual design and installation process, this foundation will have various forms, such as strip foundation, square foundation, reinforced concrete counterweight + special engineering Solutions such as plastic brackets, but the basic principles are the same.
The above scheme is suitable for cement roofs with sufficient roof load-bearing. Metal brackets can be used to design various installation inclinations. At present, they are generally installed at the inclination angle with the largest amount of acceptable light in the local area. The weight (size) of the cement counterweight is mainly determined according to the installation angle and the wind conditions in various places.
Due to the increase in the development cost of distributed roofs and the rapid decline in the cost of photovoltaic modules, we estimate that some projects should appropriately reduce the installation inclination, reduce the annual light received by a single module within a certain range, but appropriately increase the roof installation, and the project benefits may be higher. High, this aspect will become more obvious as the material cost decreases.
Reinforced concrete counterweight + special engineering plastic bracket solution, this solution is suitable for installation with very small inclination angles and roofs, and adopts a method close to a tiled roof. No steel bracket is used, so the gravity load per unit area of the photovoltaic system is small, which can meet the bearing requirements of the unreachable concrete roof.
(3) Load requirements
Concrete roofs are based on counterweight blocks, and the counterweight blocks generally weigh 80-100kg, so the installation method of distributed photovoltaics on the roof has relatively high requirements on the load-bearing of the roof. Concrete roofs can be divided into two types: roofing and non-roofing. According to the "Code for Loading of Building Structures" (GB50009-2012), the design standard value of the live load of roofing is 2.0KN/m2 (200kg/m2). The design standard value of the live load of the roof is 0.5KN/m2 (50kg/m2). After the photovoltaic is installed with counterweight, the weight per square meter is between 60-75Kg. Therefore, for the roof with a load of not less than 2.0 KN/m2, it can basically be judged to be suitable for the construction of this type of rooftop distributed photovoltaic power station. For the insufficient load-bearing capacity of the unattended roof, a special design scheme is required, such as the reinforced concrete counterweight block + special engineering plastic bracket scheme in Figure 4 above.
The tile roof
Tile roofs are generally civil building roofs, and there are various types of tile structures, but the basic installation process is the same. The tile roof can be installed with stainless steel hooks for photovoltaic installation.
The installation process of tile roof photovoltaic power station is as follows: (1) Select the corresponding hook according to the type of tile, and fix the hook on the roof wooden beam or the cement load-bearing structure with bolts. After fixing the hook, restore the tile; (2) Select the appropriate guide rail according to the roof load requirements, and fix the guide rail on the hook with bolts; (3) Slide the installed pressure block into the guide rail, after placing the components, tighten the bolts The component can be fixed.
3. Photovoltaic sun room
Photovoltaic sunrooms, photovoltaic carports, photovoltaic corridors, etc. are installed in similar ways. Photovoltaic carports and photovoltaic sunrooms are more common. Generally speaking, photovoltaic sunrooms need not only to meet the requirements of local building codes, but also to consider aesthetics, practicality, and safety. . Sunrooms are also mainly used in civil buildings. Considering the function of the photovoltaic sun room after completion, it is necessary to confirm with the customer the minimum height of the front column of the sun room, which is generally not less than 2 meters, but generally not higher than the highest point of the original building according to local requirements. At the same time, the photovoltaic structure needs to be waterproof, considering the safety and photovoltaic panel cleaning, etc., it is best to have an inclination angle of about 5-15°. Installation process: 1. Confirm the position of the column according to the preliminary design drawings, the height of the front and rear columns, ensure that the front and rear columns are level and neat, and fix them in the same way. According to the drawings and columns, the inclined beams and purlins are installed, generally by welding, or by bolts.
If the photovoltaic sun room is installed in the villa, a large part of the electricity bill can be saved, and the tiered electricity price can be reduced. The sun room can increase the building space, and the benefits are considerable.
2. Color steel tile roof
(1) Structural form The color steel tile roof is generally the roof of the factory building. According to the specifications of the color steel tile, it is generally divided into the angle chisel type color steel tile, the vertical seam type color steel tile and the trapezoidal color steel tile.
(2) Installation method According to different color steel tile forms, the corresponding fixture or support foundation can be selected:
Among them, due to the angle chisel type and the vertical seam type color steel tile, the installation method can directly use the fixture as the foundation of the distributed photovoltaic module on the roof, without destroying the integrity of the color steel tile, so these two forms of factory roof are very suitable for Roof distributed photovoltaic power station will not damage the roof and will not cause waterproof problems. The trapezoidal color steel tile roof has a hidden danger of water leakage because the installation method of the photovoltaic module support destroys the integrity of the color steel tile. This type of installation method requires waterproof measures.
(3) Load requirements
Color steel tile roof construction of photovoltaic power station, because the installation and fixation are mainly fixtures, the weight is not too large, so the roof bearing capacity requirements are not very high. Color steel tile roofs are generally non-accessible roofs. According to the "Code for Building Structural Loads" (GB50009-2012), the design standard value of the live load of non-accessible roofs is 0.5KN/m2 (50kg/m2), and the actual photovoltaic generation The weight is generally less than 20Kg/m2, so this kind of load generally meets the construction requirements.
For common roofs, it is mainly divided into concrete roof, color steel tile roof, tile roof, sun room and so on. The installation of distributed photovoltaic power station mainly adopts the counterweight method for the concrete roof, the fixture method for the color steel tile roof, and the hook installation for the tile roof.
1. Concrete roof
One of the most common roofing methods for residents, units, and factory buildings is the cement flat roof. Regardless of the size, the common installation methods are the same.
(1) The structural form is suitable for the construction of the roof distributed photovoltaic power station. The concrete roof is generally in the form of a flat roof.
(2) Installation method Concrete roofs generally use concrete counterweight blocks as the foundation. The bottom of the counterweight blocks is waterproofed, fixed and leveled with cement slurry, and then placed on the roof. The weight of the counterweight is mainly used to stabilize the photovoltaic without drilling holes on the roof. Since it is placed directly on the roof, it does not damage the original structure of the roof, but in the actual design and installation process, this foundation will have various forms, such as strip foundation, square foundation, reinforced concrete counterweight + special engineering Solutions such as plastic brackets, but the basic principles are the same.
The above scheme is suitable for cement roofs with sufficient roof load-bearing. Metal brackets can be used to design various installation inclinations. At present, they are generally installed at the inclination angle with the largest amount of acceptable light in the local area. The weight (size) of the cement counterweight is mainly determined according to the installation angle and the wind conditions in various places.
Due to the increase in the development cost of distributed roofs and the rapid decline in the cost of photovoltaic modules, we estimate that some projects should appropriately reduce the installation inclination, reduce the annual light received by a single module within a certain range, but appropriately increase the roof installation, and the project benefits may be higher. High, this aspect will become more obvious as the material cost decreases.
Reinforced concrete counterweight + special engineering plastic bracket solution, this solution is suitable for installation with very small inclination angles and roofs, and adopts a method close to a tiled roof. No steel bracket is used, so the gravity load per unit area of the photovoltaic system is small, which can meet the bearing requirements of the unreachable concrete roof.
(3) Load requirements
Concrete roofs are based on counterweight blocks, and the counterweight blocks generally weigh 80-100kg, so the installation method of distributed photovoltaics on the roof has relatively high requirements on the load-bearing of the roof. Concrete roofs can be divided into two types: roofing and non-roofing. According to the "Code for Loading of Building Structures" (GB50009-2012), the design standard value of the live load of roofing is 2.0KN/m2 (200kg/m2). The design standard value of the live load of the roof is 0.5KN/m2 (50kg/m2). After the photovoltaic is installed with counterweight, the weight per square meter is between 60-75Kg. Therefore, for the roof with a load of not less than 2.0 KN/m2, it can basically be judged to be suitable for the construction of this type of rooftop distributed photovoltaic power station. For the insufficient load-bearing capacity of the unattended roof, a special design scheme is required, such as the reinforced concrete counterweight block + special engineering plastic bracket scheme in Figure 4 above.
The tile roof
Tile roofs are generally civil building roofs, and there are various types of tile structures, but the basic installation process is the same. The tile roof can be installed with stainless steel hooks for photovoltaic installation.
The installation process of tile roof photovoltaic power station is as follows: (1) Select the corresponding hook according to the type of tile, and fix the hook on the roof wooden beam or the cement load-bearing structure with bolts. After fixing the hook, restore the tile; (2) Select the appropriate guide rail according to the roof load requirements, and fix the guide rail on the hook with bolts; (3) Slide the installed pressure block into the guide rail, after placing the components, tighten the bolts The component can be fixed.
3. Photovoltaic sun room
Photovoltaic sunrooms, photovoltaic carports, photovoltaic corridors, etc. are installed in similar ways. Photovoltaic carports and photovoltaic sunrooms are more common. Generally speaking, photovoltaic sunrooms need not only to meet the requirements of local building codes, but also to consider aesthetics, practicality, and safety. . Sunrooms are also mainly used in civil buildings. Considering the function of the photovoltaic sun room after completion, it is necessary to confirm with the customer the minimum height of the front column of the sun room, which is generally not less than 2 meters, but generally not higher than the highest point of the original building according to local requirements. At the same time, the photovoltaic structure needs to be waterproof, considering the safety and photovoltaic panel cleaning, etc., it is best to have an inclination angle of about 5-15°. Installation process: 1. Confirm the position of the column according to the preliminary design drawings, the height of the front and rear columns, ensure that the front and rear columns are level and neat, and fix them in the same way. According to the drawings and columns, the inclined beams and purlins are installed, generally by welding, or by bolts.
If the photovoltaic sun room is installed in the villa, a large part of the electricity bill can be saved, and the tiered electricity price can be reduced. The sun room can increase the building space, and the benefits are considerable.
2. Color steel tile roof
(1) Structural form The color steel tile roof is generally the roof of the factory building. According to the specifications of the color steel tile, it is generally divided into the angle chisel type color steel tile, the vertical seam type color steel tile and the trapezoidal color steel tile.
(2) Installation method According to different color steel tile forms, the corresponding fixture or support foundation can be selected:
Among them, due to the angle chisel type and the vertical seam type color steel tile, the installation method can directly use the fixture as the foundation of the distributed photovoltaic module on the roof, without destroying the integrity of the color steel tile, so these two forms of factory roof are very suitable for Roof distributed photovoltaic power station will not damage the roof and will not cause waterproof problems. The trapezoidal color steel tile roof has a hidden danger of water leakage because the installation method of the photovoltaic module support destroys the integrity of the color steel tile. This type of installation method requires waterproof measures.
(3) Load requirements
Color steel tile roof construction of photovoltaic power station, because the installation and fixation are mainly fixtures, the weight is not too large, so the roof bearing capacity requirements are not very high. Color steel tile roofs are generally non-accessible roofs. According to the "Code for Building Structural Loads" (GB50009-2012), the design standard value of the live load of non-accessible roofs is 0.5KN/m2 (50kg/m2), and the actual photovoltaic generation The weight is generally less than 20Kg/m2, so this kind of load generally meets the construction requirements.



