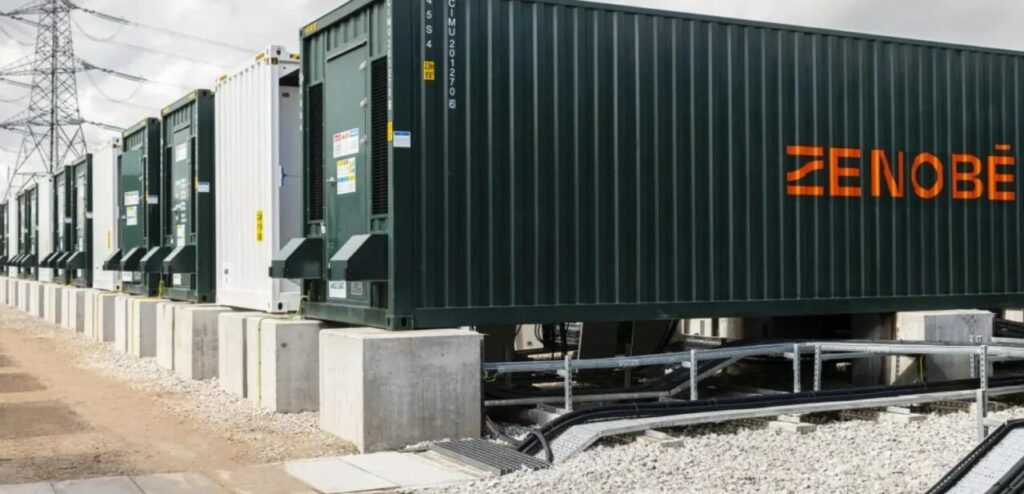Material analysis of the overall structure of the solar carport system
Concrete solar carport system
However, its main disadvantages are: (1) The construction period is long, and due to the solidification characteristics of concrete, it takes a long time to harden; (2) The cost of the project is high, due to the high price of concrete and the need for a combination of processes such as molding , the operation is more difficult; (3) the utilization rate of the solar carport is not very high, because the installed component capacity is relatively reduced.
Aluminum profile structure solar carport system
There are 3 groups of columns on the ground of the aluminum profile structure pv carport structure, and the lowest point of the inclined aluminum profile structure shed is more than 2.5 meters away from the ground. The installation angle is about 10 degrees.
Its main advantages are: (1) The minimum height of the carport is greater than 2.5 meters; (2) There is no on-site welding operation and drilling.
But its main disadvantages are: (1) The carport is an all-aluminum structure, and the aluminum profiles of the carport need to be made by mold, which is expensive; (2) The shape is not beautiful enough, and combined with the actual installation photos, the aesthetics of this type of carport must be Play a certain discount; (3) waterproof has been difficult to solve;
Steel structure solar carport system
There are 2 groups of steel columns on the ground in the form of a single column of the steel structure photovoltaic carport, and the lowest point of the inclined steel structure shed is more than 2.5 meters away from the ground.
Its main advantages are: (1) The minimum height of the carport is greater than 2.5 meters; (2) The specifications and loads used in the design are considered; (3) The appearance and decoration are more beautiful; (4) There are few installation restrictions, and only one side opening is required. Dig for construction.
The concrete photovoltaic carport adopts underground pouring foundation, and the concrete solar carport roof adopts pre-cast U-bolts to securely connect the front and rear columns, and then installs C-shaped steel beams to meet the requirements of wind load, and then installs photovoltaic brackets and photovoltaic modules on the C-shaped steel. , the modules can be laid according to the optimal angle to ensure the maximum power generation.
.jpg)
However, its main disadvantages are: (1) The construction period is long, and due to the solidification characteristics of concrete, it takes a long time to harden; (2) The cost of the project is high, due to the high price of concrete and the need for a combination of processes such as molding , the operation is more difficult; (3) the utilization rate of the solar carport is not very high, because the installed component capacity is relatively reduced.
Aluminum profile structure solar carport system
There are 3 groups of columns on the ground of the aluminum profile structure pv carport structure, and the lowest point of the inclined aluminum profile structure shed is more than 2.5 meters away from the ground. The installation angle is about 10 degrees.
Its main advantages are: (1) The minimum height of the carport is greater than 2.5 meters; (2) There is no on-site welding operation and drilling.
But its main disadvantages are: (1) The carport is an all-aluminum structure, and the aluminum profiles of the carport need to be made by mold, which is expensive; (2) The shape is not beautiful enough, and combined with the actual installation photos, the aesthetics of this type of carport must be Play a certain discount; (3) waterproof has been difficult to solve;
Steel structure solar carport system
There are 2 groups of steel columns on the ground in the form of a single column of the steel structure photovoltaic carport, and the lowest point of the inclined steel structure shed is more than 2.5 meters away from the ground.
Its main advantages are: (1) The minimum height of the carport is greater than 2.5 meters; (2) The specifications and loads used in the design are considered; (3) The appearance and decoration are more beautiful; (4) There are few installation restrictions, and only one side opening is required. Dig for construction.
But its main disadvantages are: (1) the amount of steel used has increased; (2) the civil construction foundation is relatively large, and the cost is relatively increased; (3) the waterproof treatment is more troublesome.
For more information, please check solar mount website.


